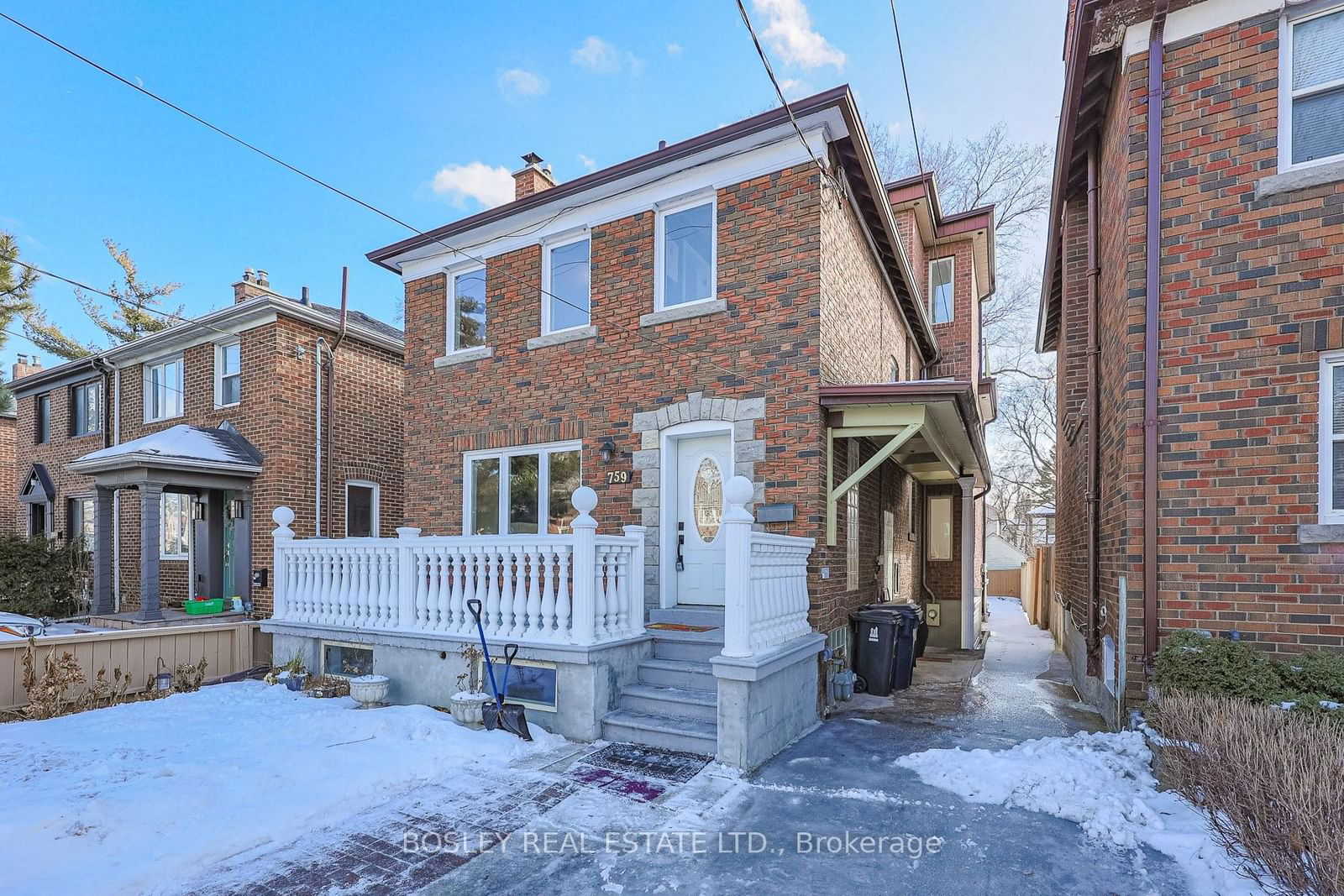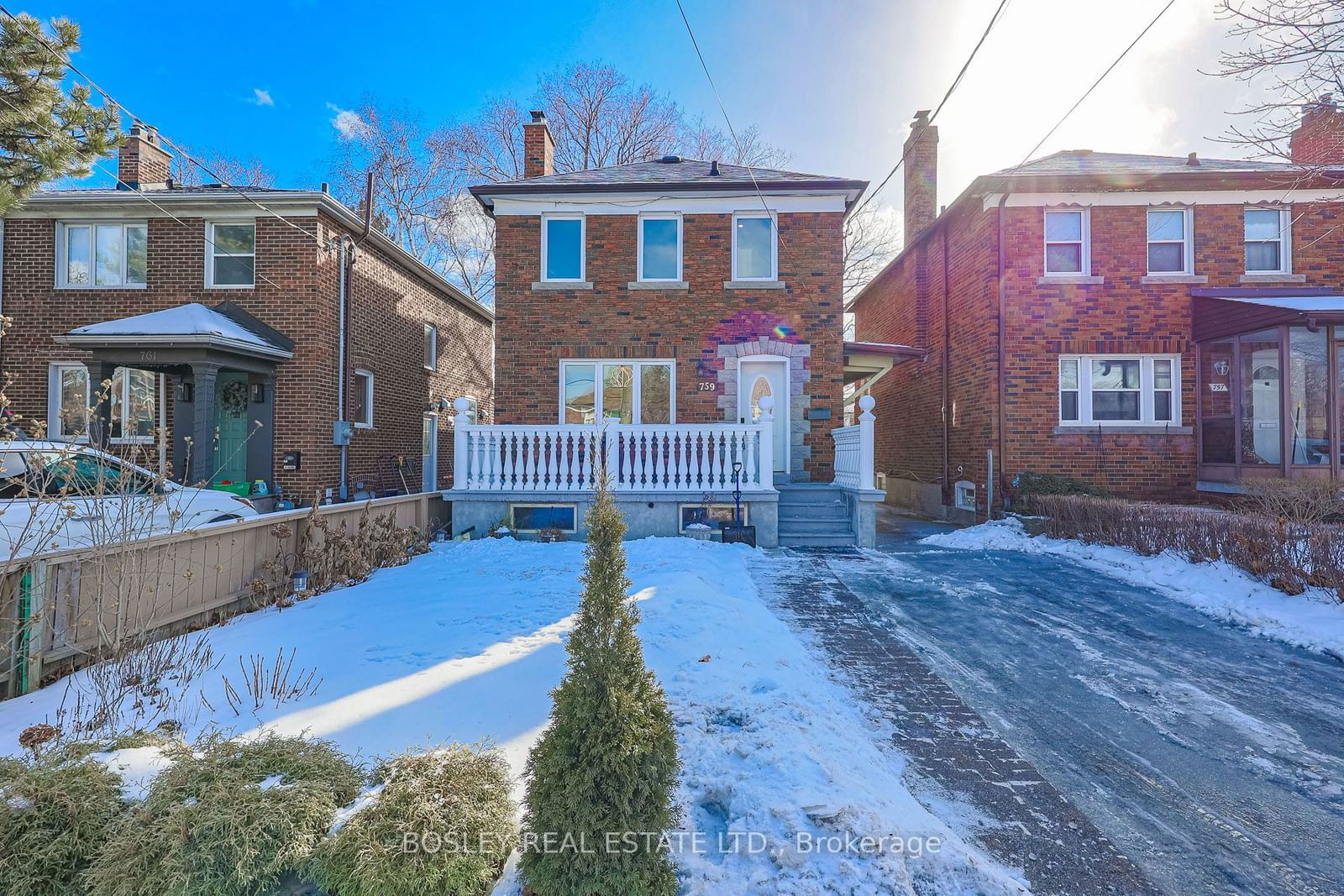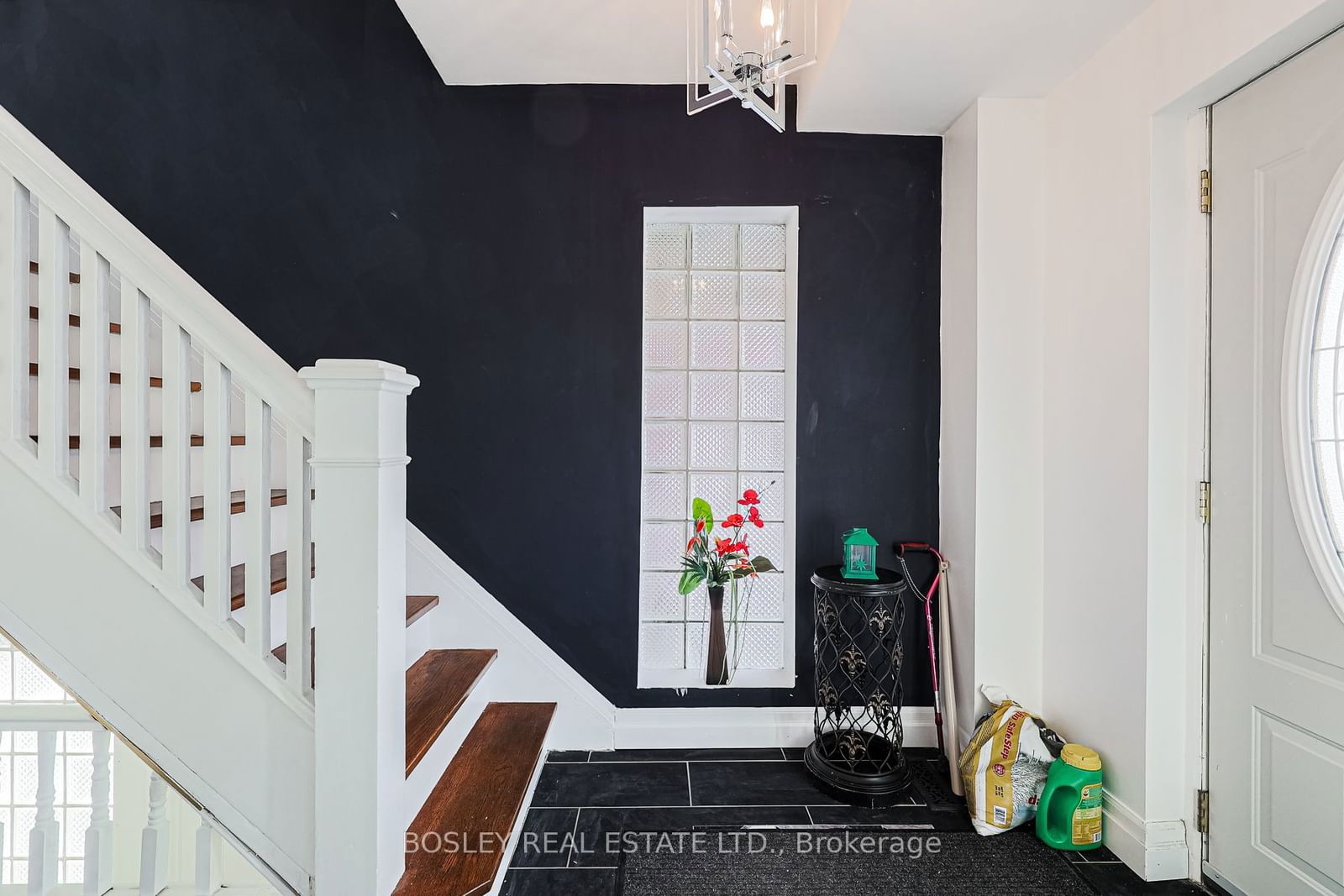Overview
-
Property Type
Detached, 2 1/2 Storey
-
Bedrooms
5 + 2
-
Bathrooms
5
-
Basement
Apartment + Sep Entrance
-
Kitchen
1 + 1
-
Total Parking
1
-
Lot Size
135x28.67 (Feet)
-
Taxes
$6,480.52 (2024)
-
Type
Freehold
Property description for 759 Eglinton Avenue, Toronto, Leaside, M4G 2K8
Property History for 759 Eglinton Avenue, Toronto, Leaside, M4G 2K8
This property has been sold 6 times before.
To view this property's sale price history please sign in or register
Estimated price
Local Real Estate Price Trends
Active listings
Average Selling Price of a Detached
May 2025
$2,538,737
Last 3 Months
$2,636,111
Last 12 Months
$2,693,067
May 2024
$2,660,736
Last 3 Months LY
$2,716,846
Last 12 Months LY
$2,505,568
Change
Change
Change
Historical Average Selling Price of a Detached in Leaside
Average Selling Price
3 years ago
$3,026,196
Average Selling Price
5 years ago
$3,081,250
Average Selling Price
10 years ago
$1,726,881
Change
Change
Change
Number of Detached Sold
May 2025
19
Last 3 Months
13
Last 12 Months
9
May 2024
16
Last 3 Months LY
17
Last 12 Months LY
10
Change
Change
Change
How many days Detached takes to sell (DOM)
May 2025
20
Last 3 Months
16
Last 12 Months
16
May 2024
6
Last 3 Months LY
9
Last 12 Months LY
17
Change
Change
Change
Average Selling price
Inventory Graph
Mortgage Calculator
This data is for informational purposes only.
|
Mortgage Payment per month |
|
|
Principal Amount |
Interest |
|
Total Payable |
Amortization |
Closing Cost Calculator
This data is for informational purposes only.
* A down payment of less than 20% is permitted only for first-time home buyers purchasing their principal residence. The minimum down payment required is 5% for the portion of the purchase price up to $500,000, and 10% for the portion between $500,000 and $1,500,000. For properties priced over $1,500,000, a minimum down payment of 20% is required.









































